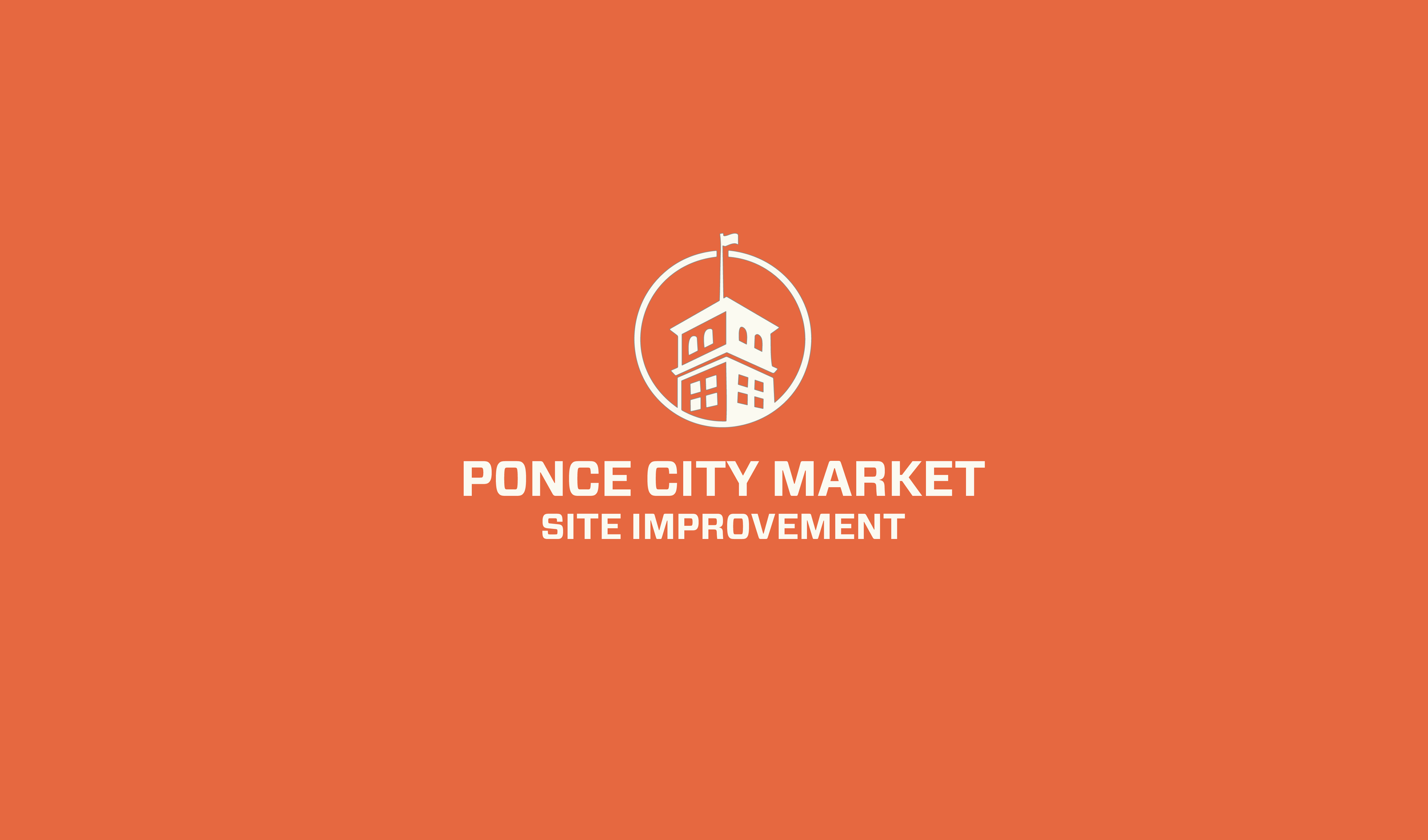
Ponce City Market
Commercial Asset Activation
Public Amenity, Tenant Facade, Civic Space Planning
PONCE CITY MARKET is a 2.1 million-square-foot (195,000 sq m) mixed-use redevelopment project featuring office, residential, and retail/hospitality tenants. I have led the design on various projects within this complex, aimed at revitalizing the retail and urban environments, becoming the top gathering spot in Atlanta’s Old Fourth Ward.
The Trestle
Situated on the 3rd floor, it serves as a link connecting foot traffic from the Atlantic Beltline to the complex. This project enhances the connectivity space through improvements in brand-centric environments, wayfinding, stair connections to the new food hall expansion, and the introduction of flexible event space programs for the public.
Courtyard Seating Under Trestle
Located on the ground floor, directly beneath the old trestle structure, you'll find an outdoor seating area. This space has been enhanced to deliver a cohesive branded experience in conjunction with PCM and the adjacent restaurant tenants, all while providing a heated environment to support tenant performance during the winter months.
Tenant Facade Refresh
The success of Ponce City Market has allowed many Tenants to upgrade their retail store fronts to further enhance the shopping experience, these facade improvements inject individual and impactful brand identity onto the PCM Streetscape.























